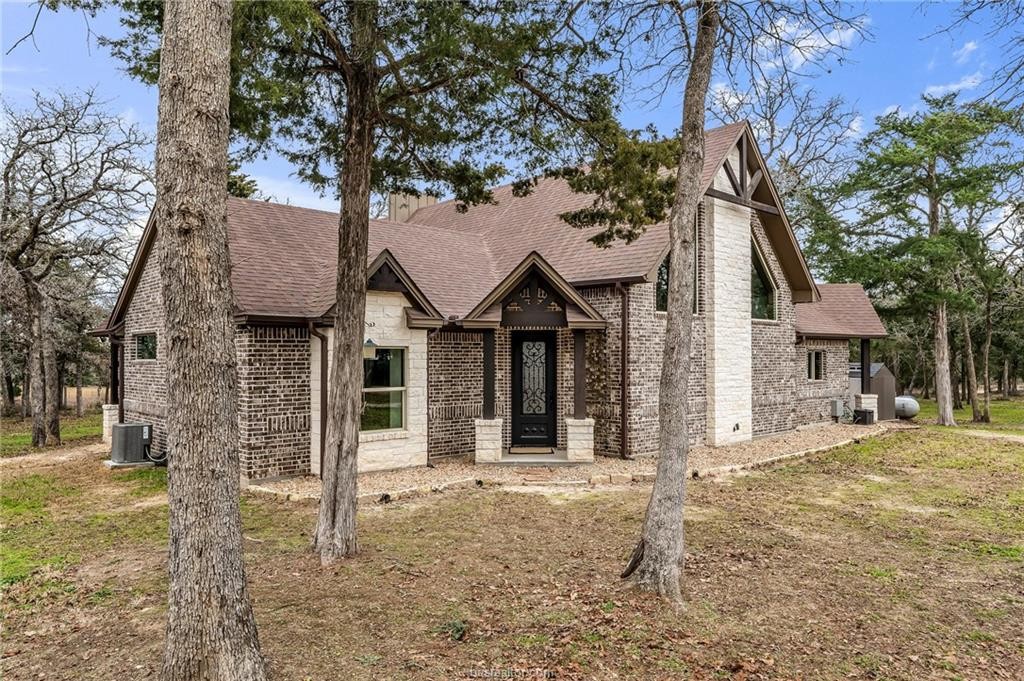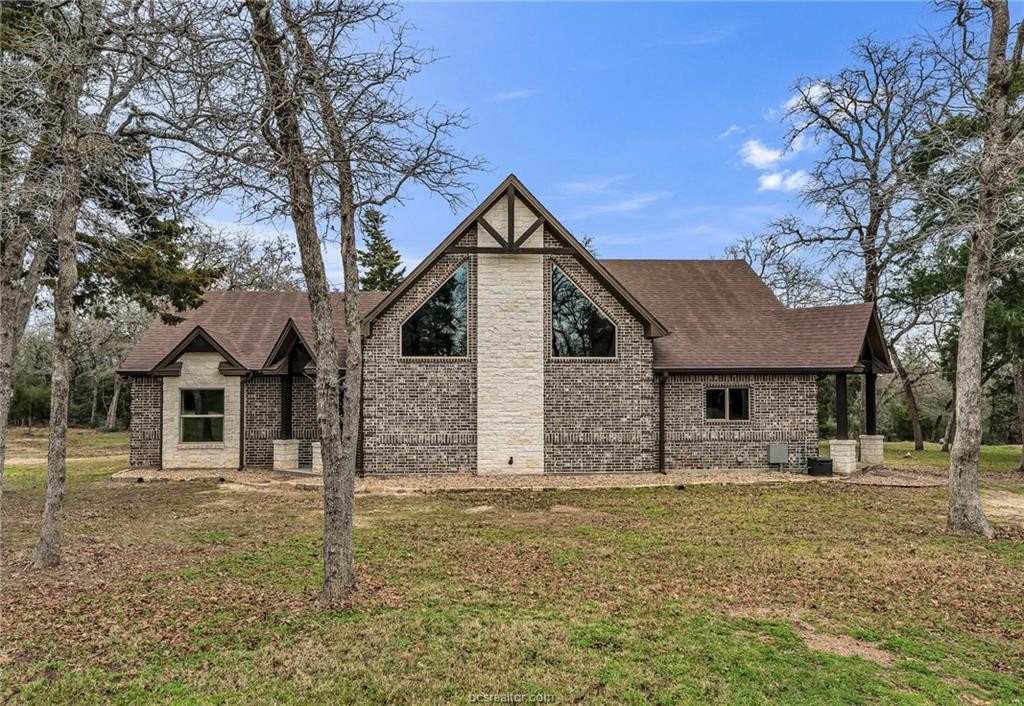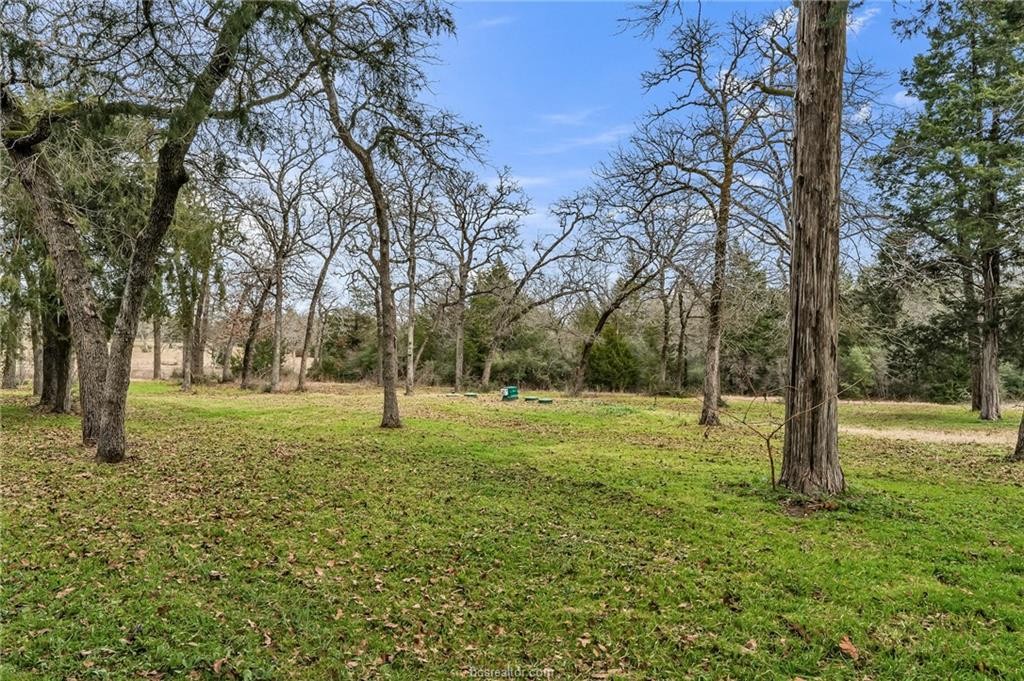Audio narrative 
Description
This Custom home is on 20.5 acres in Burleson County in the middle of the rolling hills with lots of trees and amazing views. The open concept welcomes you the minute you walk in the door, with designer touches throughout, The great room has cedar beams with tongue and grove-rich stained wood ceilings, Bamboo plank flooring, Floor to ceiling stone gas fireplace, Venetian plaster walls, Custom trim, French doors that lead out to the property. Alder wood barn doors throughout, The Kitchen with Knotty Alder Cabinets, Gas cooktop, Brand New oven, and microwave never been used, Walk-in Pantry, Stainless steel appliances, Deep stainless farmhouse sink, chiseled edge Granite counter tops, Under cabinet & floor lighting, Herringbone brick floors in the kitchen and laundry room, Large Laundry room with 1/2 bath lots of storage. Both secondary bedrooms have full on-suite Bathrooms, The Master suite offers French doors with lots of natural light, an Elite Steam Shower unit with tile, a cobblestone floor, a walk-in closet, An Amazing barn 68x40 x20 high w/3 large pull doors, 12x40 lean-to for vehicles/trailers, w/14 ft breezeway, lots Storage, RV Parking secluded & private, RV hookups and cleanouts in 2 locations, A small pond, New Septic Tank, Amazing views with just a peaceful setting. In the country but only 10 minutes from Caldwell. 40 minutes to College Station. 2 entrances to property, Wildlife Exemption, Additional Storage shed, Dog runs, Chicken coop. Open to offers.
Exterior
Interior
Rooms
Lot information
View analytics
Total views

Property tax

Cost/Sqft based on tax value
| ---------- | ---------- | ---------- | ---------- |
|---|---|---|---|
| ---------- | ---------- | ---------- | ---------- |
| ---------- | ---------- | ---------- | ---------- |
| ---------- | ---------- | ---------- | ---------- |
| ---------- | ---------- | ---------- | ---------- |
| ---------- | ---------- | ---------- | ---------- |
-------------
| ------------- | ------------- |
| ------------- | ------------- |
| -------------------------- | ------------- |
| -------------------------- | ------------- |
| ------------- | ------------- |
-------------
| ------------- | ------------- |
| ------------- | ------------- |
| ------------- | ------------- |
| ------------- | ------------- |
| ------------- | ------------- |
Mortgage
Subdivision Facts
-----------------------------------------------------------------------------

----------------------
Schools
School information is computer generated and may not be accurate or current. Buyer must independently verify and confirm enrollment. Please contact the school district to determine the schools to which this property is zoned.
Assigned schools
Nearby schools 
Listing broker
Source
Nearby similar homes for sale
Nearby similar homes for rent
Nearby recently sold homes
8256 Highland Ranch Road, Caldwell, TX 77836. View photos, map, tax, nearby homes for sale, home values, school info...
















































